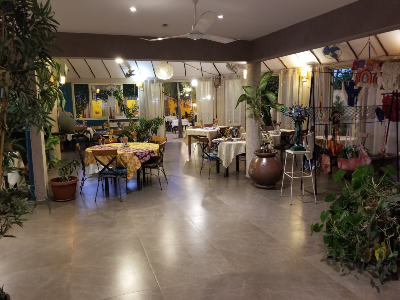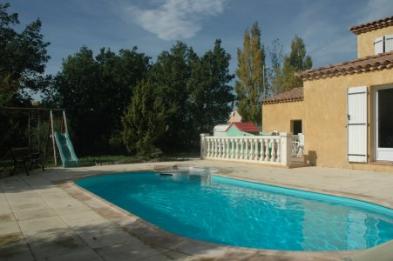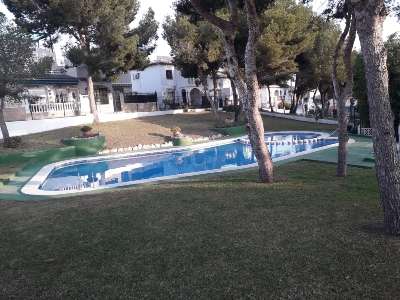 63450 ST SATURNIN - Very nice estate (10 rooms - 238 sqm)
63450 ST SATURNIN - Very nice estate (10 rooms - 238 sqm)
Photos
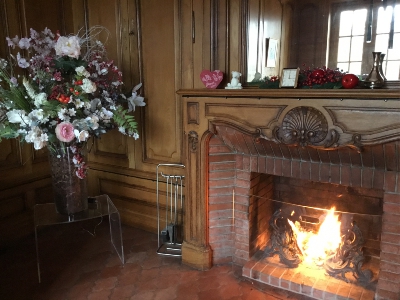
Fireplace
Estate
| Ad poster | FSBO |
| Type of property | Estate |
| Surface area | 238 sqm |
| Number of rooms | 10 rooms |
| Price | 442,433 GBP |
MORE PHOTOS
 | 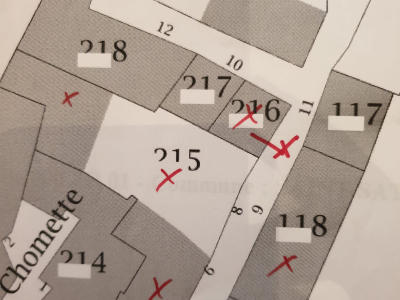 | 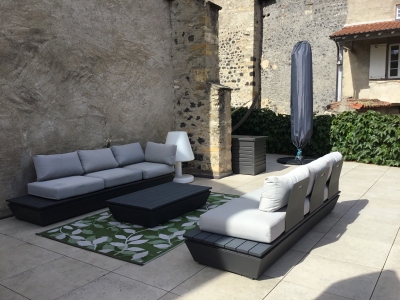 | 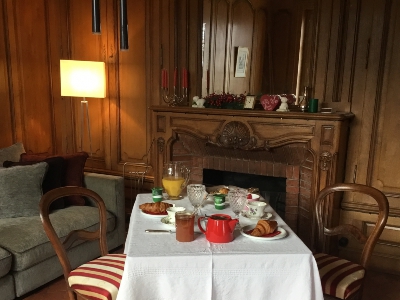 | 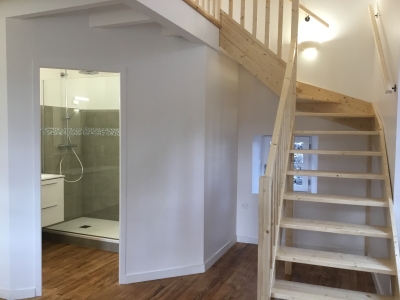 | 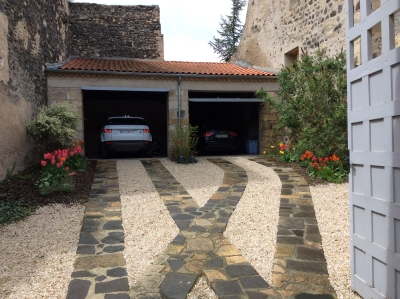 | 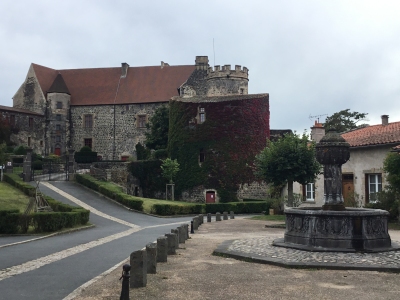 | 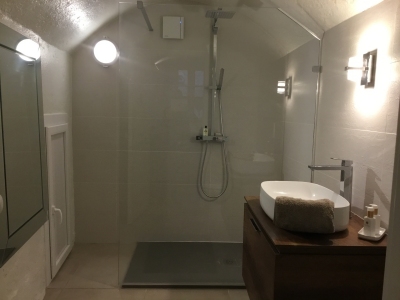 | 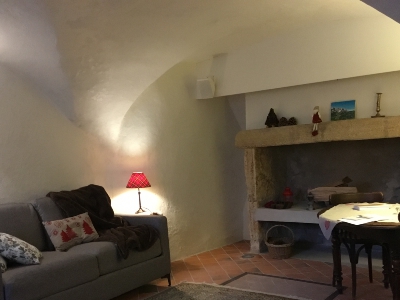 | 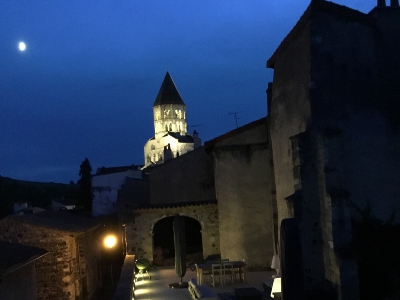 |
Description
DESCRIPTION Very nice estate with 10 rooms, with a total surface area of 238 sqm, 3 lodgings including 3 with separate access, on a 400 m² lot, planted with trees, in a quiet area.
FEATURES Very good condition, renovated.
ENVIRONMENT Magnificent view. 2 balconies, terrace.
ROOMS Living room, fully fitted and equipped separate kitchen, kitchen, 7 bedrooms (including 6 with shower room and 1 master bedroom suite), lounge, dining room, pantry, cellar, changing room, laundry room, dressing room, cinema room, attic, separate studio, separate one-bedroom.
OTHER 4 outbuildings, basement.
COMFORT Fireplace, digital code access, air conditioning, CMV (mechanical ventilation).
EXTERIOR AMENITIES Courtyard, electric gate, outdoor lighting.
ADDITIONAL INFORMATION
Information provided in English by the seller (not translated by The Cube Realty)
To sell :
-INDEPENDENT PRIVATE HOUSE.
- TWO INDEPENDENT ROOMS FOR HOSTS.
- A SEPARATE LODGE FOR A LONG STAY.
Situated " rue Noble" in the main street of the historical village : Saint Saturnin in AUVERGNE the center of the beautiful FRANCE . The village is visited all along the year as for the Volcanoes Park .( ***parcdesvolcans.fr)
The main bourgeois house built in 1947 measure of surface is 155 m2 . It's composed :
_ The ground floor 70m2 : living room, dining room, kitchen and dressing;
The ceiling, fire place, pieces of decorative woodwork, mirror at the time . Air conditioned cold and hot . A terrace 13m2 with a wonderful view .
_ The first floor 67m2 : a large bed room for parents with a dressing and the bathroom .
two other bed rooms 14 and 13 m2 and a shower .
_ underground 70m2 : a bedroom, bathroom and cupboards .
A laundry room, the boiler room and 2 cellars .
As for the real estate it's composed of :
_A room for B&B about 40m2 with a complete kitchen, a living room with a bed , a beautiful shower wc,and it can be used as a home cinema . completely ready to receive tourists .
On the top of the part of the property : a wide terrace 86m2 paved and lit .
_ in an other independent place two others separated bedroom : a single one and a double one very comfortable . Every one with a beautiful bathroom and WC .
A large garage for 3 cars at least, closed in security . A plug for electric private cars .
A courtyard about 100m2 .
All is shut by a remote control gate .
This property is situated in a privileged geographic place, near the castle 13 century at only 400 meters away . It receives weddings, celebrations and great qualities exhibitions .
A well-known church 12 century at 200 meters away regularly visited .
The village organizes markets and " la fête des lumières " which calls many people all around the country .
Saint Saturnin is in the residential part of the big town Clermont ferrand which needs only 27 minutes to go to .
- At 30 minutes to go to the summit of the Puy de dôme the most visited and the highest point in Auvergne where we can go to ski .
The volcano park is classed in WORLD HERITAGE OF UNESCO .
- At only 20 minutes from the national airport of Clermont ferrand .
- And we are situated on the way to go to the renowned pilgrimage to Saint Jacques de Compostelle in Spain .
Possibility and easy to pick up the visitors at the airport and back and with pleasure !
FEATURES Very good condition, renovated.
ENVIRONMENT Magnificent view. 2 balconies, terrace.
ROOMS Living room, fully fitted and equipped separate kitchen, kitchen, 7 bedrooms (including 6 with shower room and 1 master bedroom suite), lounge, dining room, pantry, cellar, changing room, laundry room, dressing room, cinema room, attic, separate studio, separate one-bedroom.
OTHER 4 outbuildings, basement.
COMFORT Fireplace, digital code access, air conditioning, CMV (mechanical ventilation).
EXTERIOR AMENITIES Courtyard, electric gate, outdoor lighting.
ADDITIONAL INFORMATION
Information provided in English by the seller (not translated by The Cube Realty)
To sell :
-INDEPENDENT PRIVATE HOUSE.
- TWO INDEPENDENT ROOMS FOR HOSTS.
- A SEPARATE LODGE FOR A LONG STAY.
Situated " rue Noble" in the main street of the historical village : Saint Saturnin in AUVERGNE the center of the beautiful FRANCE . The village is visited all along the year as for the Volcanoes Park .( ***parcdesvolcans.fr)
The main bourgeois house built in 1947 measure of surface is 155 m2 . It's composed :
_ The ground floor 70m2 : living room, dining room, kitchen and dressing;
The ceiling, fire place, pieces of decorative woodwork, mirror at the time . Air conditioned cold and hot . A terrace 13m2 with a wonderful view .
_ The first floor 67m2 : a large bed room for parents with a dressing and the bathroom .
two other bed rooms 14 and 13 m2 and a shower .
_ underground 70m2 : a bedroom, bathroom and cupboards .
A laundry room, the boiler room and 2 cellars .
As for the real estate it's composed of :
_A room for B&B about 40m2 with a complete kitchen, a living room with a bed , a beautiful shower wc,and it can be used as a home cinema . completely ready to receive tourists .
On the top of the part of the property : a wide terrace 86m2 paved and lit .
_ in an other independent place two others separated bedroom : a single one and a double one very comfortable . Every one with a beautiful bathroom and WC .
A large garage for 3 cars at least, closed in security . A plug for electric private cars .
A courtyard about 100m2 .
All is shut by a remote control gate .
This property is situated in a privileged geographic place, near the castle 13 century at only 400 meters away . It receives weddings, celebrations and great qualities exhibitions .
A well-known church 12 century at 200 meters away regularly visited .
The village organizes markets and " la fête des lumières " which calls many people all around the country .
Saint Saturnin is in the residential part of the big town Clermont ferrand which needs only 27 minutes to go to .
- At 30 minutes to go to the summit of the Puy de dôme the most visited and the highest point in Auvergne where we can go to ski .
The volcano park is classed in WORLD HERITAGE OF UNESCO .
- At only 20 minutes from the national airport of Clermont ferrand .
- And we are situated on the way to go to the renowned pilgrimage to Saint Jacques de Compostelle in Spain .
Possibility and easy to pick up the visitors at the airport and back and with pleasure !
ADDITIONAL INFORMATION
| Main Features | ||
| Year built | 1947 | |
| Living space | 238 sqm | |
| Lot size | 400 m² | |
| Number of rooms | 10 | |
| Basement | Yes | |
| Outbuildings | 4 | |
| Terrace/balcony | Yes | |
| Enclosed land? | Yes | |
| Exposure | East-west | |
| Surface areas |
| |
| Kitchen | Simple kitchen | |
| Rooms | ||
| Living room | 23 sqm | |
| Kitchen | Fitted and equipped | |
| Bedrooms | 7 | |
| Shower rooms | 7 | |
| Proposed lodgings | ||
| Number of lodgings | 3 of which 3 with separate access | |
| Basic rooms | 1 | |
| Rooms with shower and WC | 5 | |
| Rooms with bathroom and WC | 1 | |
| Flats with 2 rooms | 3 | |
| Flats with 5 rooms or more | 1 | |
| Common areas | ||
| Garages | 2 (3 parking spaces) | |
| Car parks | 2 (2 parking spaces) | |
| Technical information | ||
| Heating system | Individual | |
| Energy | Gas | |
| Type of heating | Radiators | |
| Financial information | ||
| Ad poster's currency | EUR | |
| Available | 01/12/2021 | |
| Vacant/rented? | Vacant | |
| WEB SITE | ||
| https://www.babelimmo.com/079637-1182389/ | ||
| PRINT A POSTER | ||
| Print a poster | ||
| PRESENTATION FILE | ||
| Download presentation file | ||
SELLING POINTS
SELLING POINTS
- In the village centre
- Character property
- Quality construction and finishings
- Perfect condition - like new
- Ideal for B&B
- Several separate accommodations
- Stone construction
- Popular tourist location
- Well-equipped
- Recently renovated
- Separate one-bedroom
- Air conditioning
- Magnificent view
- Cinema room
- Renovated
- Digital code access
- Air conditioning
- CMV (mechanical ventilation)
DISTANCES
| Place/amenity | Distance |
| Sea | 220 km |
| Mountains | 26 km |
| Train station | 25 km |
| Airport | 21 km |
| Motorway access | 5 km |
| Shops | 0.5 km |
| Shopping centre | 3 km |
| Schools | 0.5 km |
| Public transport | 0.5 km |
| Public services | 5 km |
| City | |
| Saint-Amant-Tallende | 3 km |
| Clermont-Ferrand | 21 km |
| LYON | 170 km |
| Tourist site | |
| Chateau XIII ème Siècle | 0.4 km |
| Puy de Dôme | 26 km |
| Vulcania | 32 km |
LOCATION
Ad poster contact details
| Telephone | 0473199176 - 0603255879 Specify ref. The Cube Realty 1182389 |
| See form below | |
| Web site | https://www.babelimmo.com/079637-1182389/ |
Languages spoken by ad poster
| Written | Spoken | |
 French French | Excellent | Excellent |
 English English | Very good | Average |

